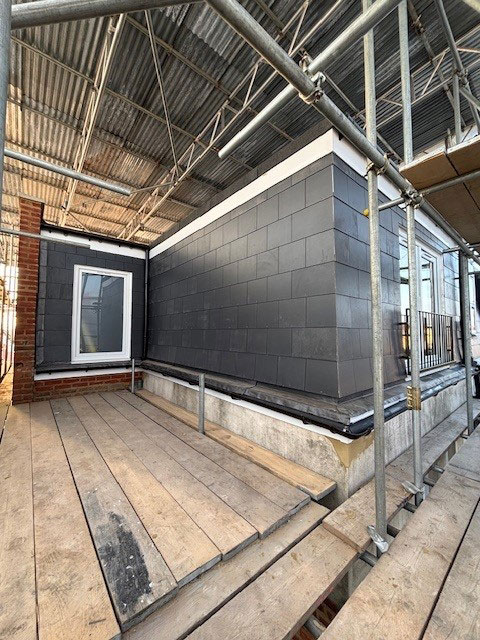What is an L-Shaped Dormer Loft Conversion?
It’s a double dormer that connects:
- A rear dormer on the main roof
- With a dormer built on the rear outrigger (often above the kitchen or bathroom extension)
This setup creates a massive, versatile loft space.

Best Suited For
- Victorian/Edwardian mid-terrace or end-of-terrace homes with rear extensions
- Homes in dense urban areas like London, Manchester, Bristol
Key Benefits
- Maximizes floor area — ideal for large bedrooms, bathrooms, or multiple rooms
- Creates a natural layout (e.g. master bed + en suite or 2 beds + bathroom)
- Adds huge value to the property
- Offers great natural light with more window options
Things to Consider
- More complex = more expensive
- Visual impact on rear of property (less of an issue in urban/terraced areas)
- May need planning if exceeding volume limits
Planning Permission
Often falls under Permitted Development, but:
- Must not exceed 40m³ (terraced) or 50m³ (semi/detached)
- Must not extend higher than the existing roof
- Check with local council if in conservation areas or Article 4 zones
Building Regulations
Required for:
- Structural support
- Floor strength
- Insulation, soundproofing
- Fire safety (especially stair placement and escape routes)
Estimated Cost (UK 2025)
£60,000–£90,000 depending on size, spec, and access
High-spec finishes or en suites may push it higher
Popular Layouts
- Master bedroom with luxury en suite
- Two good-sized bedrooms + bathroom
- Office + bedroom combo

