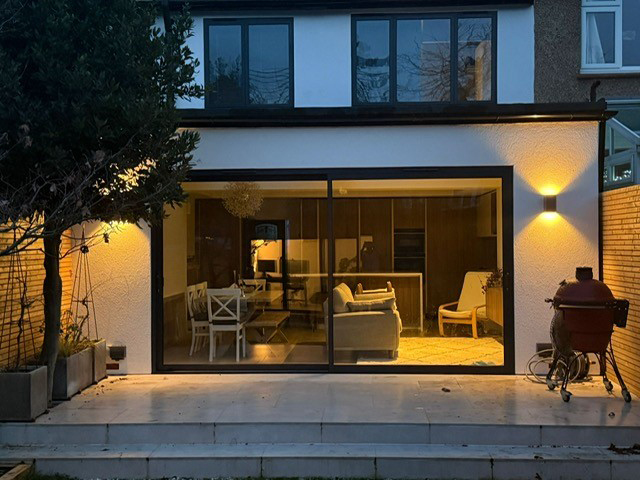What is a Rear Extension?
A rear extension involves extending the back of your property into the garden or yard area. It can be single-storey or double-storey, and it can come in various styles to match or contrast your existing home.
Types of Rear Extensions
1. Single-Storey Rear Extension
- Great for kitchen/diner expansions, open-plan living
- Most common and often under Permitted Development
2. Double-Storey Rear Extension
- Adds bedrooms, bathrooms upstairs + living space below
- More planning permission hurdles but more value added
3. Wraparound Extension (Rear + Side Return)
- Ideal for Victorian/Edwardian terraces with a side alley
- Creates a large L-shaped space with loads of natural light
Key Benefits
- Adds significant usable space
- Perfect for modern open-plan layouts
- Can increase property value by 10–25%+
- Allows you to stay in the area you love, instead of moving
Planning Permission
You might not need it if it falls under Permitted Development (PD):
Under PD, you can extend:
- Up to 3m (terraced/semi-detached) or 4m (detached)
- Must not cover more than 50% of your land
- Must not exceed 4m in height (for single-storey)
Larger Home Extension Scheme (prior approval):
- You can extend up to 6m (terraced/semi) or 8m (detached)
- But you need to go through a neighbour consultation process
Double-storey extensions always need planning permission.
Building Regulations
Always required:
- Structural integrity (especially foundations)
- Insulation and energy efficiency
- Electrical, plumbing (if kitchen/bathroom involved)
- Fire safety, ventilation
Estimated Cost (UK 2025)
Single-storey rear extension:
£35,000–£70,000 depending on size and spec
Double-storey:
£60,000–£120,000+
Wraparound extension:
£80,000–£140,000+
High-spec finishes, structural glazing, or kitchen refits will increase the total.
Popular Uses
- Kitchen/dining/living “family hub”
- Utility room + downstairs WC
- Office or guest bedroom
- Upstairs: extra bedroom or en suite


