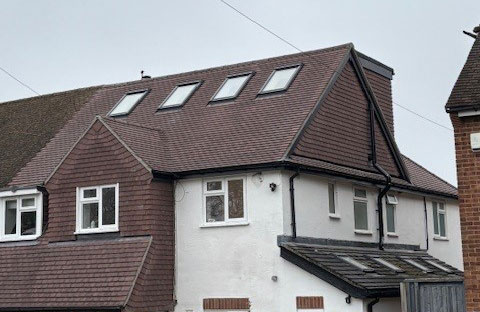What is a Hip to Gable Loft Conversion?
A hip to gable conversion involves extending the sloping side (hipped) roof of a property to create a vertical gable end. This enlarges the loft space, making it suitable for a full-sized room (like a bedroom with en suite or even two smaller rooms).
Often combined with a rear dormer for even more space and light.

Best Suited For
- Semi-detached houses
- End-of-terrace houses
- Detached houses with multiple hipped sides (you can do a double hip to gable)
Key Benefits
- Maximizes headroom and usable space
- Makes a cramped loft functional (perfect for master bedrooms or office)
- Blends well with existing house structure
- Boosts property value
Things to Consider
- Not typically suitable for mid-terrace homes
- More structural work than a dormer = higher cost
- May affect symmetry if attached to another house (important in conservation areas)
Planning Permission
Often falls under Permitted Development, but check local authority rules.
Planning permission needed if:
- You live in a conservation area or AONB
- The extension exceeds 40m³ (terraced) or 50m³ (semi/detached)
Building Regulations
Always required:
- Structural strength of the new floor
- Fire safety (fire doors, escape windows, etc.)
- Stairs, insulation, soundproofing, etc.
Estimated Cost (UK 2025)
£40,000–£65,000 (hip to gable only)
With a rear dormer: £55,000–£80,000+
Popular Uses
- Large master bedroom with en suite
- Home office and guest room combo
- Kids’ bedrooms with play/study areas

